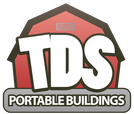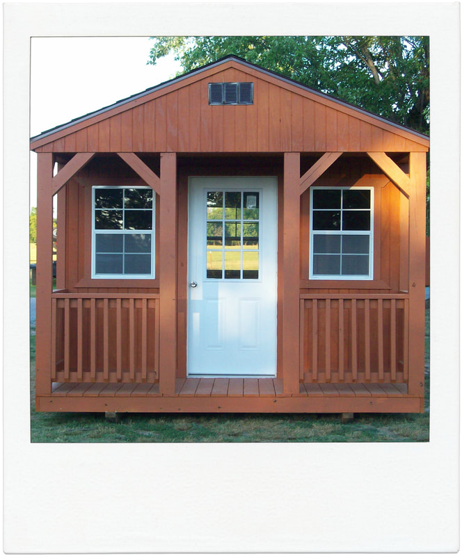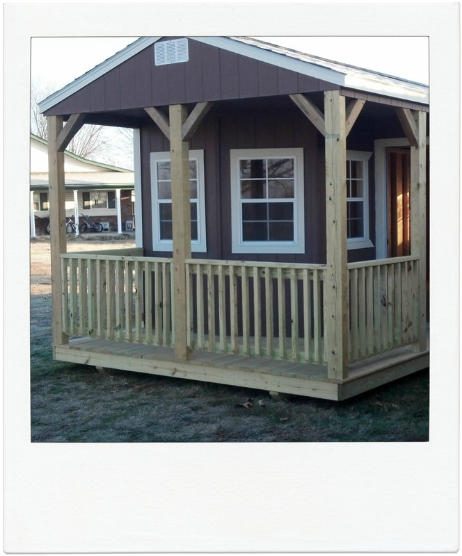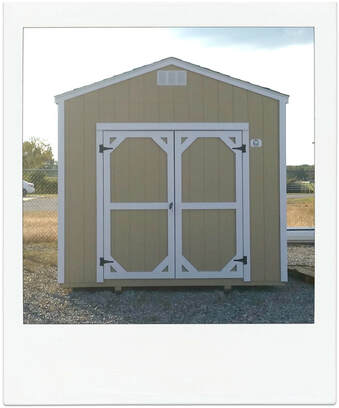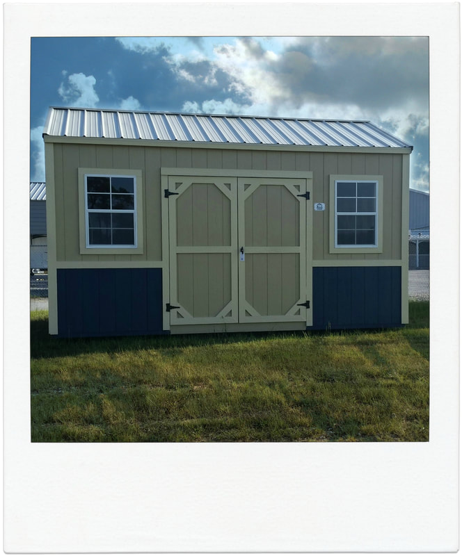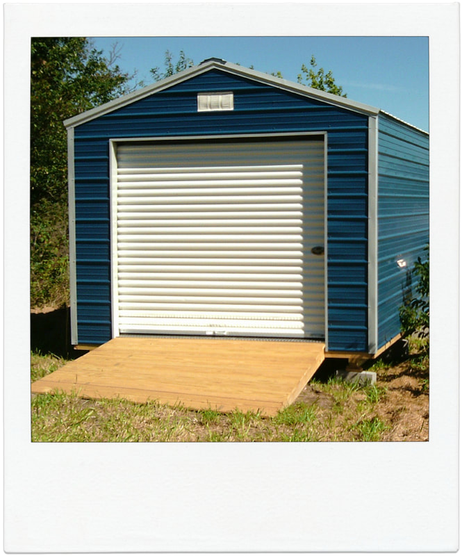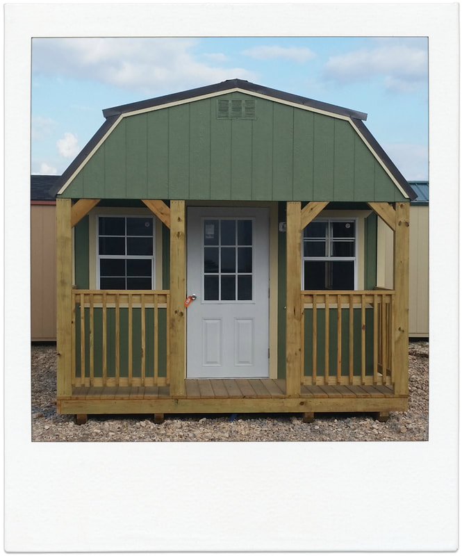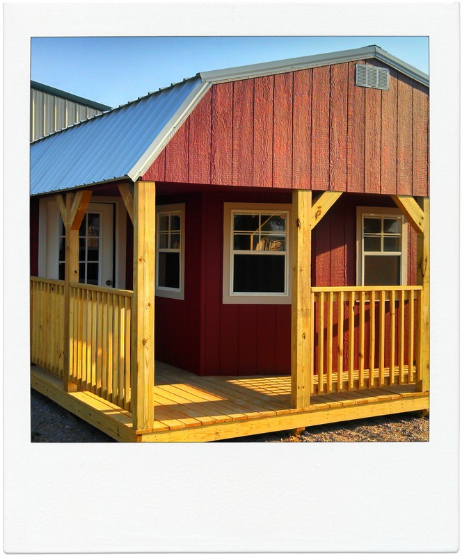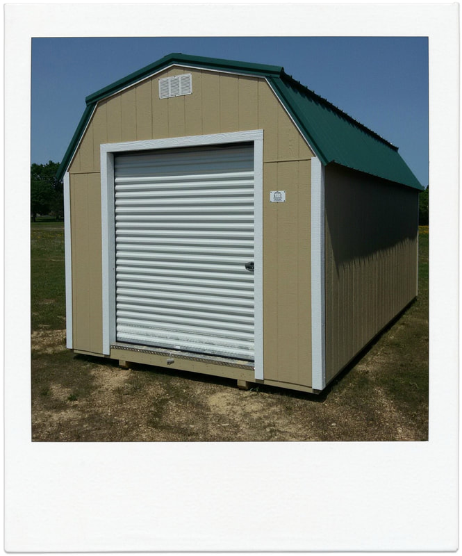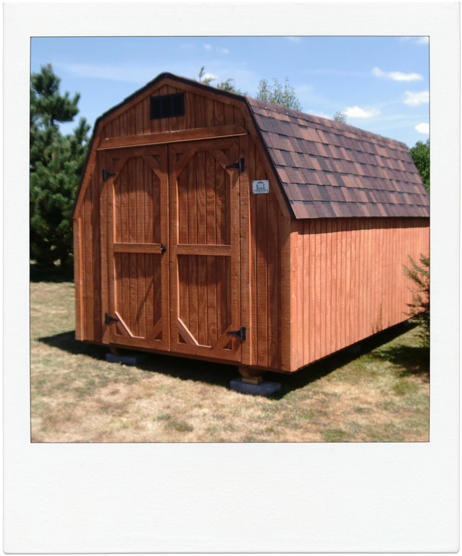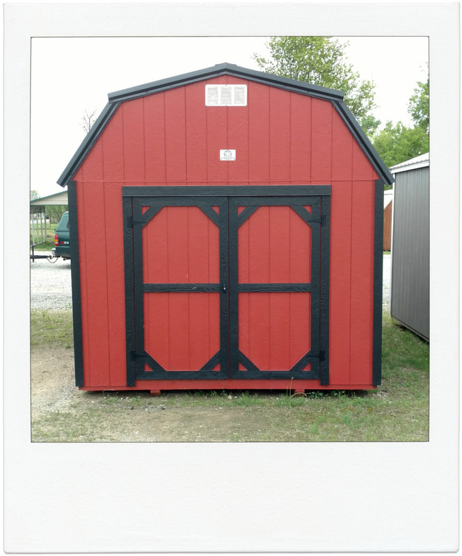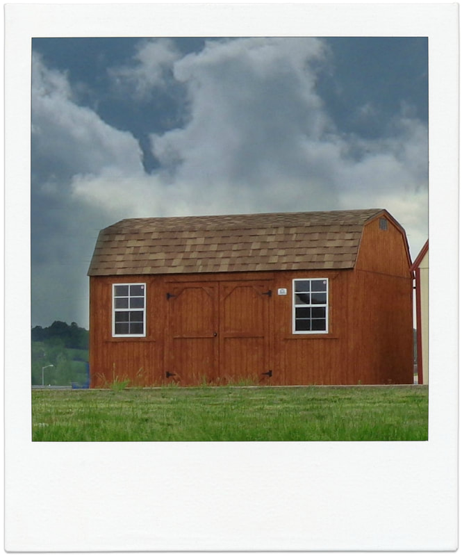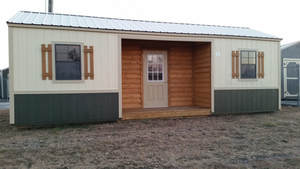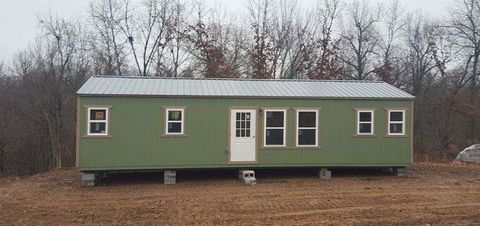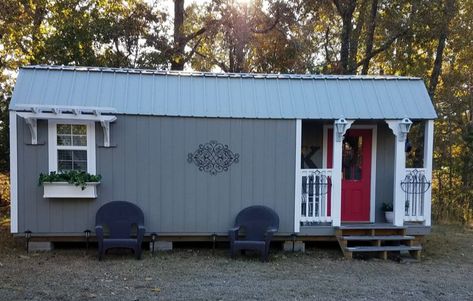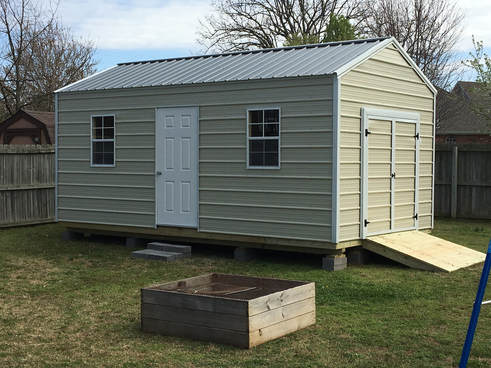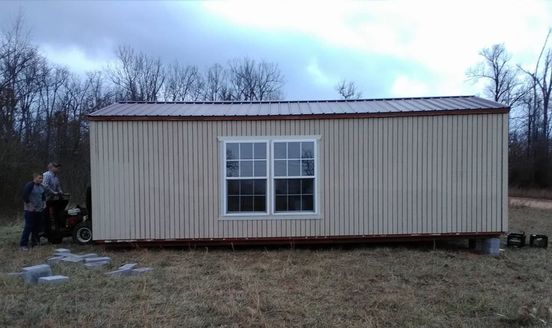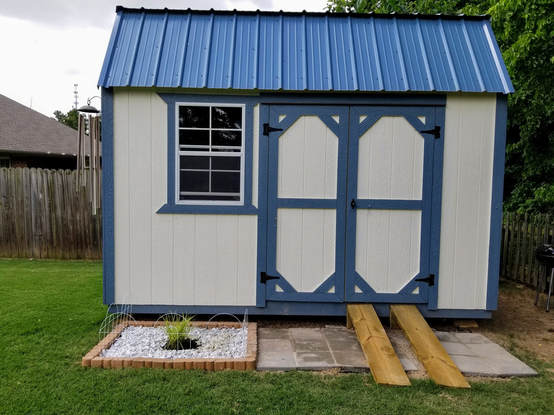TDS Portable Buildings offers many styles for your backyard. Please take a moment to browse through our different styles. Imagine your style with some of our many options. All buildings are available with either architectural shingles or a metal roof. Our siding options include either metal, painted Smart Panel or stained T1-11.
Utility
Click on any photo below to see more details.
Utility CabinStandard Features
93.5" wall height 36" walk door Two 2'x3' windows 48" porch (side or end) End vents Hand railing |
Luxury Utility CabinStandard Features
93.5" wall height 36" walk door Three 2'x3' windows 48" side porch End vents Hand railing |
Utility Garden GarageStandard Features
Floor joists on 16" centers 3' wood door 2'x3' window 6'x7' roll up door 4' storage loft |
Utility BarnSTANDARD FEATURES
93.5" wall height 72" double doors End vents Loft optional |
Side Lofted UtilitySTANDARD FEATURES
93.5" wall height 72" double doors Two 2'x3' windows Two 4' storage lofts End Vents |
Utility GarageSTANDARD FEATURES
Floor joists on 12" centers 93.5" Wall Height 96" or 108" Garage Door 36" Walk Door End Vents |
PLEASE NOTE: All TDS metal buildings do not include end vents. Instead, they are vented on the ridge.
Barn
Lofted Barn CabinSTANDARD FEATURES
79.5" wall height 36" walk door Two 2'x3' windows 4' storage loft Loft above porch 48" porch End vents |
Luxury Barn CabinSTANDARD FEATURES
79.5" wall height 36" walk door Three 2'x3' windows 4' storage loft Loft above porch 48" wrap around porch End vents |
Lofted Barn GarageSTANDARD FEATURES
Floor joists on 12" centers 79.5" wall height 96" or 108" garage door 36" walk door 4' storage loft End vents |
Specialty Styles
Upload a photo of your TDS building for a chance to win a $25 gift card!
Customer uploads
1. 16x40 Utility
Year purchased: 2016
2. 12x24 Side Lofted Barn Cabin
Year Purchased: 2017
3. 12X20 Utility
Year Purchased: 2018
"Great building. Great delivery company. 12x16. Very pleased!!!!
"Great building. Great delivery company. 12x16. Very pleased!!!!
4. 12x28 Utility
Year Purchased: February 2017
"I love my 12x28 Tiny Home."
"I love my 12x28 Tiny Home."
5. 10x12 Side Lofted Barn
Year Purchased: 2017
